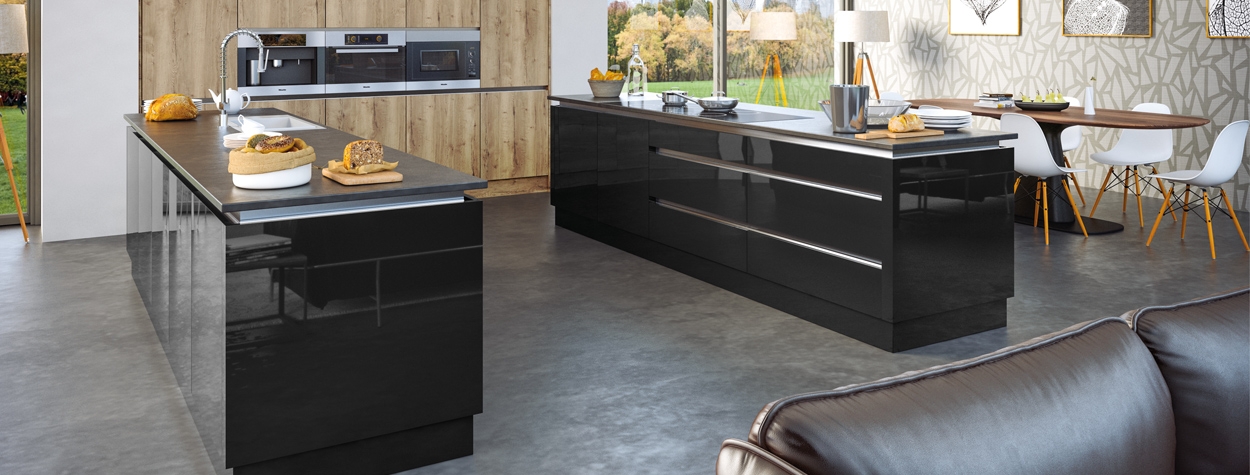A galley kitchen, being two sides of units with a central corridor for working in, is an efficient and space-saving design as it optimises worktop space whilst leaving plenty of room for you to move around. It’s ideal for multi-tasking in the kitchen and is the preferred layout for many a professional chef.
If you’re planning on redesigning your kitchen into a galley, bear the following hints and tips in mind.
Size matters
 Galley kitchens work best in small to medium sized kitchens, as the intention is that you can simply turn from one side of the kitchen (to use the cooker, let’s say) to the other (to chop vegetables). If the kitchen is so broad that you have to take more than a few steps to cross from one side to the other then you lose the efficiency that the galley layout is supposed to bring.
Galley kitchens work best in small to medium sized kitchens, as the intention is that you can simply turn from one side of the kitchen (to use the cooker, let’s say) to the other (to chop vegetables). If the kitchen is so broad that you have to take more than a few steps to cross from one side to the other then you lose the efficiency that the galley layout is supposed to bring.
Embrace your space
 If space is at a premium, you can make the most of it by installing only base units, rather than cabinets, and instead installing wall-mounted units or shelving directly above. That extra couple of feet in between work surface and wall cupboard makes all the difference in snug conditions.
If space is at a premium, you can make the most of it by installing only base units, rather than cabinets, and instead installing wall-mounted units or shelving directly above. That extra couple of feet in between work surface and wall cupboard makes all the difference in snug conditions.
Keep it together
 Having the units on each side of the galley mirror each other as much as possible gives your kitchen a pleasing, symmetrical look, so have your cooker face onto your sink, and your dishwasher look across at your washing machine.
Having the units on each side of the galley mirror each other as much as possible gives your kitchen a pleasing, symmetrical look, so have your cooker face onto your sink, and your dishwasher look across at your washing machine.
This applies to your kitchen cupboard doors and drawer fronts. Have them complement one another, and the work surfaces too (although a contrast here can also be quite striking). This uniformity opens up the kitchen area, giving the impression of space down the central aisle.
Hot Doors has a range of high-gloss and handleless doors to create that modern look or, for a more personal feel to your kitchen, we offer custom-painted doors. All of these are available to buy online and come with fast delivery within the UK, so take a look today.
